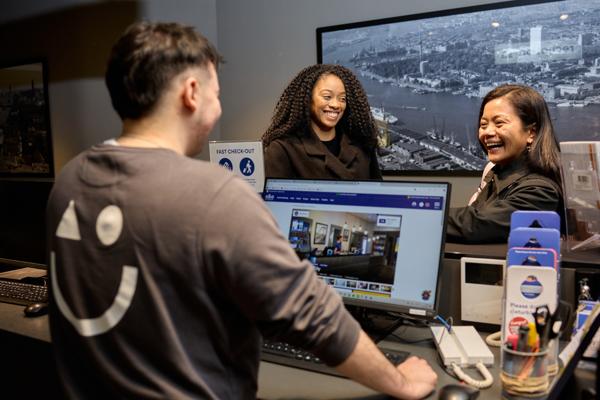The lobby as a “living room” for travellers from around the world
After just 15 months of complete refurbishment, the a&o Prague Rhea has reopened. The restoration process involved gutting all the rooms and equipping them with new bathrooms. The facade was elaborately renovated, and the balconies were converted into conservatories. The lobby now dons the new a&o design. A total of €10.5 million was invested to complete the extensive renovation work.
The a&o Prague Rhea features 350 single, double, family, and multi-bed rooms and is situated just a three-minute walk from the nearest bus stop. Its excellent location makes it a great starting point for groups, as well as families, couples, and backpackers to explore Prague’s most beautiful sights.
Bookings at aohostels.com.
BWM Architekten created the design concept for Europe’s largest hostel chain a&o, taking both the needs of individual travellers and groups into consideration: It was to be modern and functional, with the lobby serving as a “living room” for everyone and as a lively meeting point for travellers from around the world.
350 single, double, family, and multi-bed rooms offer space for everyone. A children’s corner is available for the little ones, a perfectly equipped coworking space for the digital nomads, a guest kitchen for thrifty travellers, a snack bar for dates, and a football table for the nimble-fingered. All in line with the a&o motto – everyone can travel.
The lobby, breakfast room, and outdoor area, as well as all guest rooms and hallways at a&o Prague Rhea have been redesigned, given new colours, and refurnished. In the rooms, the aim was to create a feel-good atmosphere. Particular attention was paid to the quality of the beds, which BWM developed specially for a&o. Flexible furniture elements add touches of colour, as do the curtains and trendy poufs.







.jpg)




















